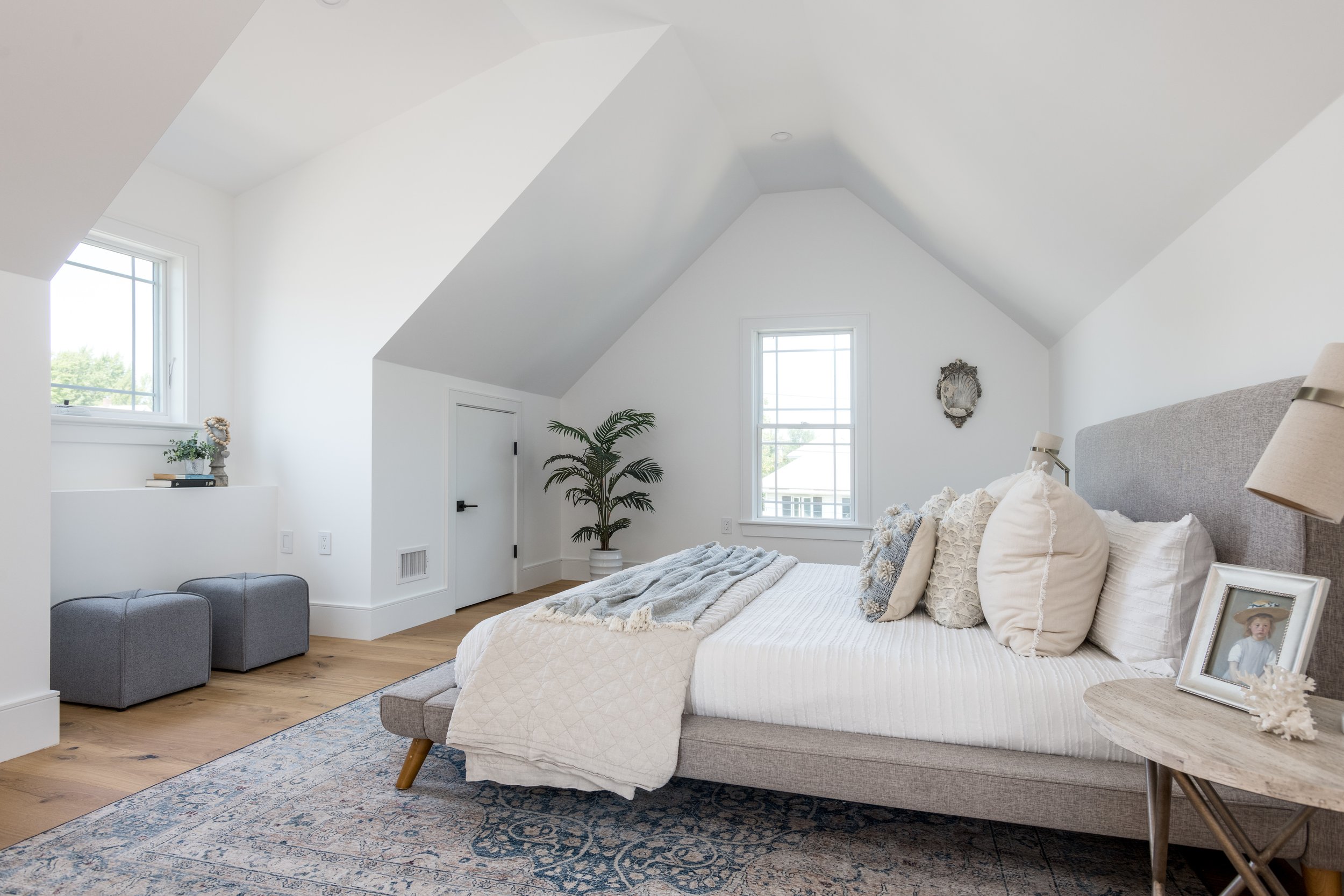
Arlington, Massachusetts
Marathon Street Residence
Luxury & Energy Efficiency in a Spacious New Two-Family Home
Marathon Street Residence
The Marathon Street Residence is part of a new two-family development located in the Boston suburb of Arlington, MA. The project centers around expansive spaces with ample daylight on each of the three-and-a-half stories of living area. The home also features numerous high-performance details to provide a high level of energy-efficiency and comfortable living for years to come.
HIGHLIGHTS & STATS
Project Size: Approx. 6,000 SF
Completion: 2022
COLLABORATORS
Client: SA Development
Structural: Davidson Engineering Associates, Inc.
Civil: Spruhan Engineering, P.C.
Energy Consultant: Sustainable Energy Analytics












