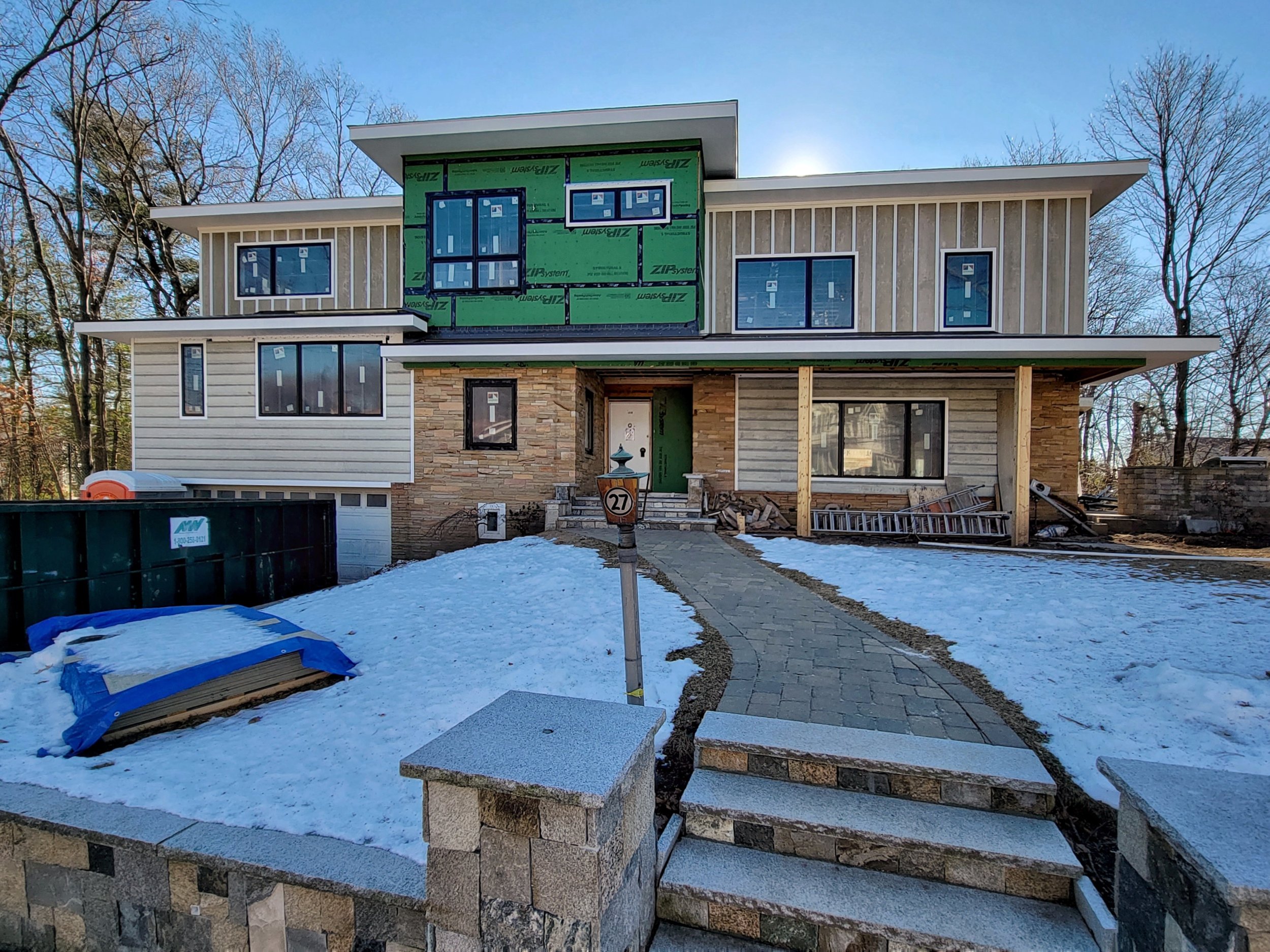
Brookline, Massachusetts
Intervale Road Residence
Modern Transformation: Complex Expansion of a Chestnut Hill Split-Level.
Intervale Road Residence
The Intervale Road Residence is a major architectural transformation of a mid-century, single-story split-level home in Brookline’s Chestnut Hill neighborhood. Executed during the logistical challenges of the COVID-19 pandemic, the project required a Special Permit from the town to navigate complex zoning requirements and sensitive site conditions.
Rather than a standard footprint expansion, the project involved a highly complex addition that integrated a new split level across the entire home. A defining feature of the design is the sweeping hip roof, which utilizes an engineered truss system in lieu of the common stick framing found in the region. This structural choice allowed for a distinct silhouette and increased coordination while managing the home's increased scale.
The design emphasizes volume and light, featuring 10-foot ceilings throughout the new upper-floor living room and primary suite. The interior is defined by a luxury finish palette and high-end amenities, creating a sophisticated modern atmosphere. The living spaces are further extended outdoors via new front and rear terraces, which connect the home to its lush landscape and mature tree canopy, successfully turning a modest split-level into a premier multi-level estate.
HIGHLIGHTS & STATS
Project Size: Approx. 5,000 SF
Completion: 2022
COLLABORATORS
Contractor: Moss Hill Builders
Cabinets: Porcelanosa
Custom Stair: Viewrail
Structural: Anderson Structural Engineers, Inc.
Surveyor: D. O’Brien Land Surveying







