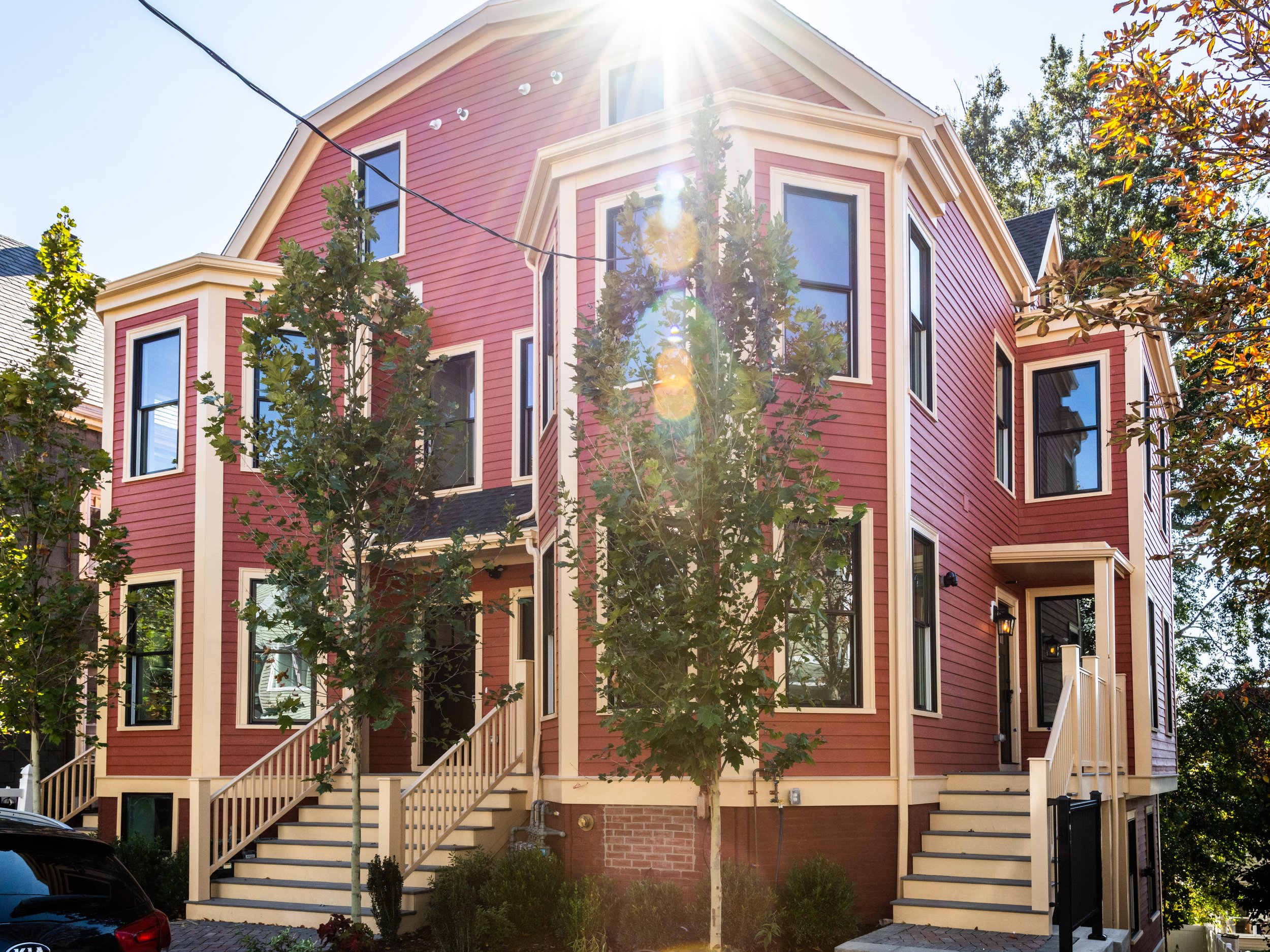
Somerville, Massachusetts
Hillside Park Residences
Maximizing Space on a Challenging Site
Hillside Park Residences
Located in Somerville, MA, this 8,800 sf six-family development included the full renovation of the original five-story structure to provide four two-bedroom condos and two three-bedroom condos with open floor plan living, master suites, and in-unit laundry within a short walk to Union Square. The building consisted of a challenging site with three full stories above grade at the street and five stories above grade at the rear. This allowed the project to increase the living area significantly compared to the original structure. The design included 3 distinctly different unit types ranging from 850 square feet to 1,600 square feet.
Before
HIGHLIGHTS & STATS
Project Size: Approx. 8,800 sf
6 Residential Units
Completed: 2022
COLLABORATORS
Client: SMT Development
Structural Engineer: Davidson Structural Engineering, Inc.
MEP/FP Engineer: Zade Associates
Energy Consultant: A9 Green







