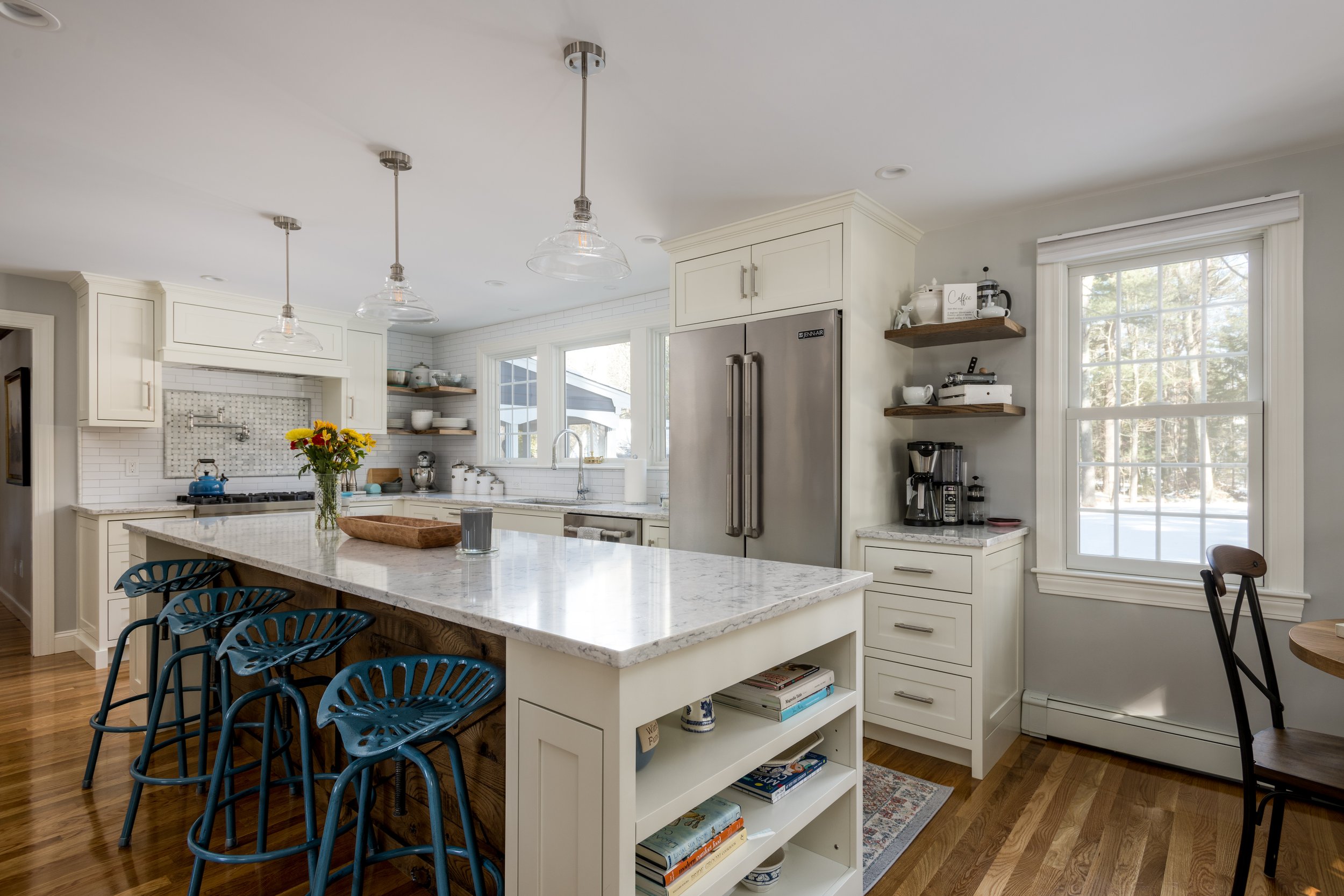
Walpole, Massachusetts
High Street Residence
Communicating Vision: Precision Design for a Classic Interior Transformation
High Street Residence
This interior renovation located in Walpole, MA resolved a common request to improve and increase the home’s interior connectivity. The classic, conventionally framed, New England home needed interior posts and beams to support and replace the existing bearing wall separating the kitchen from the primary living room. A combination of 2D and 3D drawing techniques were employed to communicate the design ideas with the Owner and later to coordinate with the contractor and other suppliers and subcontractors. New larger window openings and built-in cabinets in the living room finished the renovation.
HIGHLIGHTS & STATS
Completed: 2021
COLLABORATORS
Contractor: LDS Construction
Cabinets: New England Custom Cabinetry





