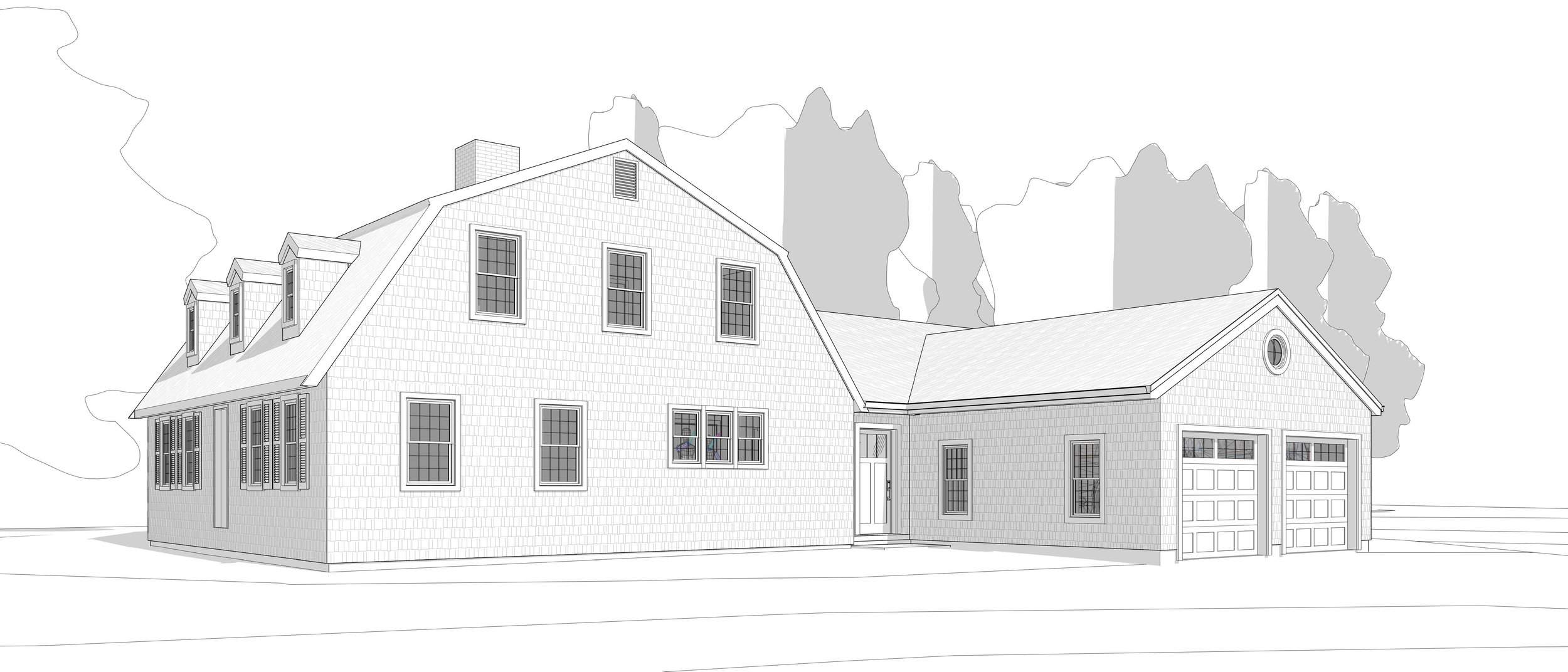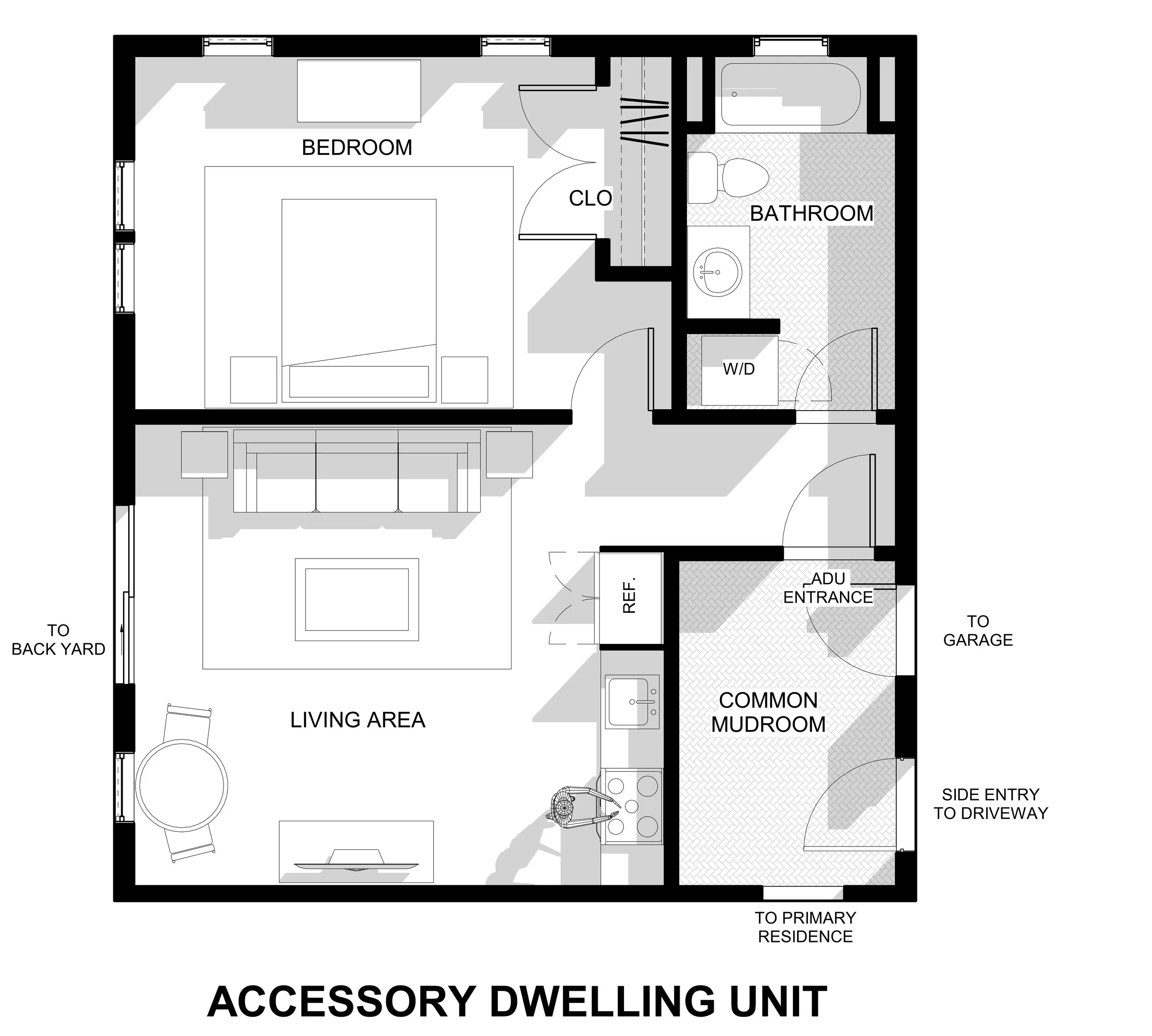
Hingham, Massachusetts
Free Street Residence
Modernizing a Single-Family Home plus a new ADU in Hingham
Free Street Residence
The Free Street Residence is a phased residential project in Hingham, Massachusetts, notable for the strategic integration of a new Accessory Dwelling Unit (ADU), directly supporting the State’s goal of increasing housing options.
The scope of work included a phased addition featuring a new two-car garage and a 630 square foot ADU. This new unit represents a critical step in utilizing the flexibility offered by recent state legislation (specifically the Massachusetts Affordable Homes Act) which now generally requires all municipalities in the state to allow ADUs up to 900 square feet by-right. While Hingham had new ADU regulations in place at the start of the project, they were more restrictive and permitting was complex. This simplification allows homeowners across the State to contribute to and benefit from the State’s efforts to address the housing supply shortage and affordability crisis.
Complementing the new construction, the first phase also included approximately 500 square feet of interior renovations to the primary residence. The renovation included a new kitchen with an improved connection to the main living area and an expansion of the primary suite with a new, larger primary bathroom, ensuring the entire property is updated for modern living while successfully leveraging the new ADU provisions to enhance both property value and housing density.
HIGHLIGHTS & STATS
Project Size: 2,750 sf of Living Area, 440 sf Garage
Accessory Dwelling Unit (ADU): 1 Bedroom, 1 Bathroom, 630 sf
Completion: 2025
COLLABORATORS
Structural: Anderson Structural Engineers, Inc.
Civil Engineer / Surveyor: Morse Engineering Co., Inc.





