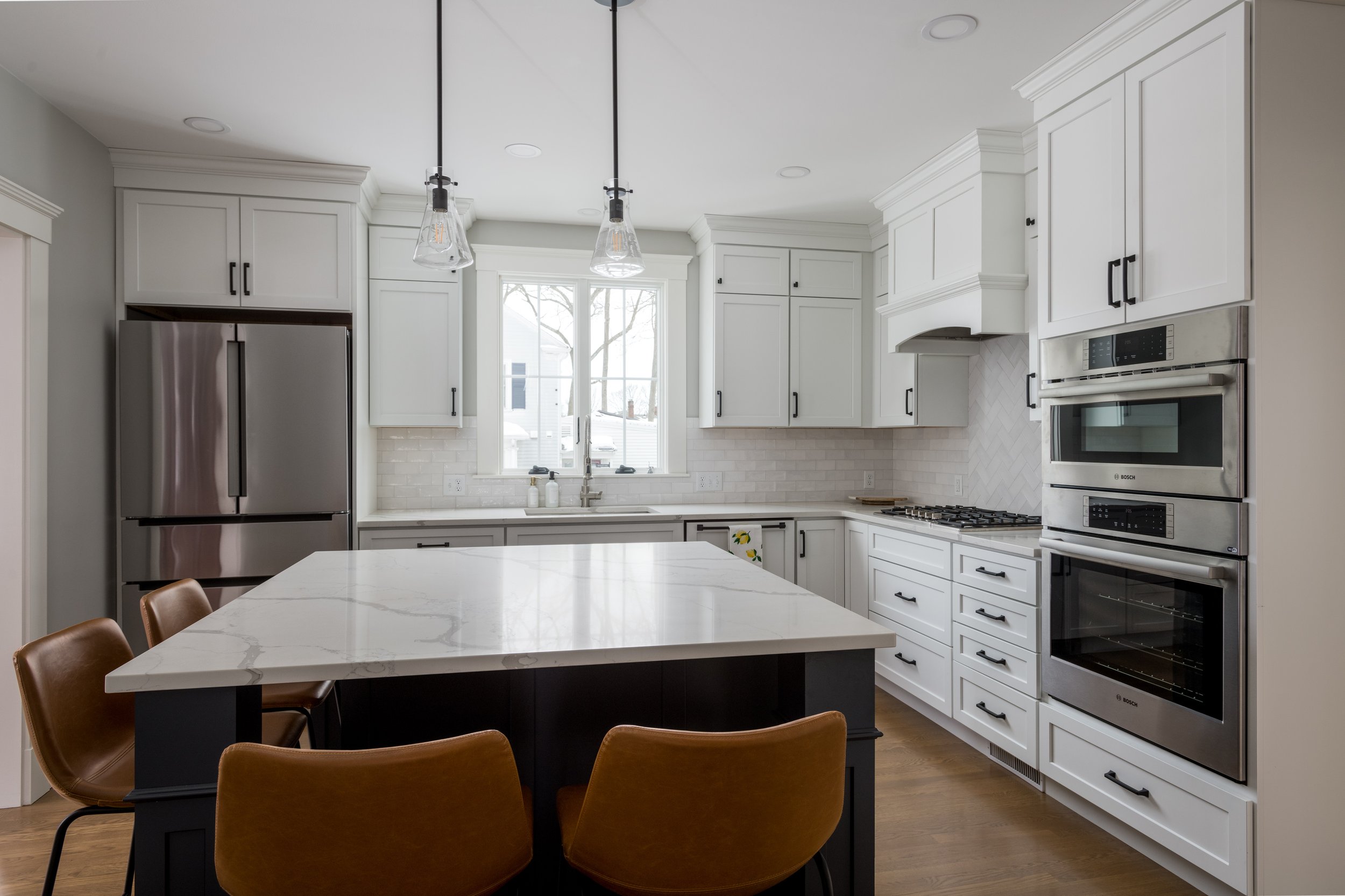
Norwood, Massachusetts
Chickering Road Residence
Modernizing a Home for New Beginnings
Chickering Road Residence
The new owners of this 2,300 sf single-family home located in Norwood, MA contacted us to design several interior improvements to the home to be completed prior to moving in. The project included a fully renovated kitchen with new windows, a dry bar in the living room, an improved and insulated family room with new connections to the kitchen, two fully redesigned and renovated bathrooms (including the primary bathroom), and improvements to the primary bedroom suite. We also advised on a number of improvements that could be made in the future.
Before
HIGHLIGHTS & STATS
Completed: 2021
COLLABORATORS
Contractor: Pinegrove Construction
Cabinets: Carole Kitchen & Bath









