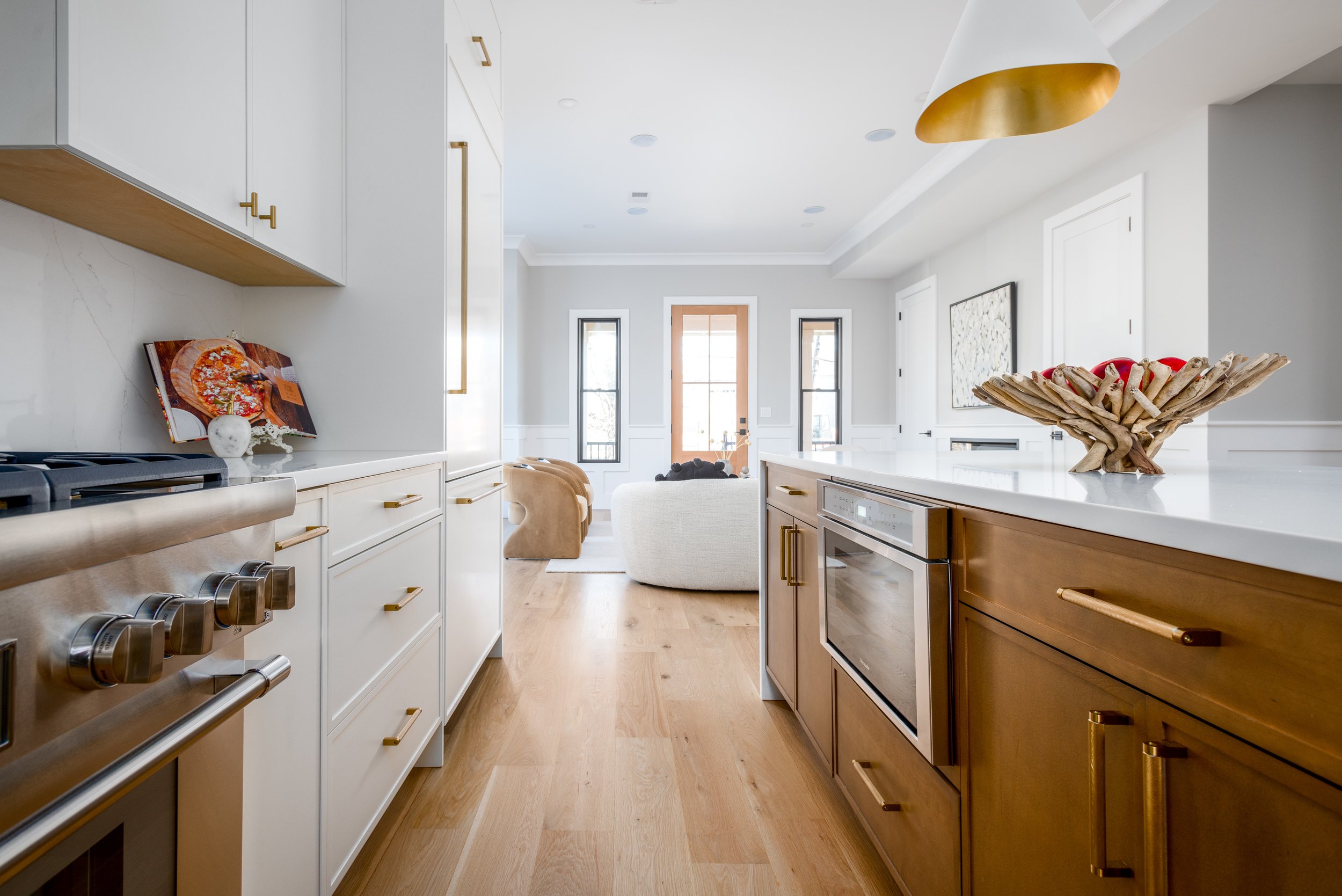
Newton, Massachusetts
Central Avenue Residences
A Modern Transformation to Multi-Family Living in Newton
Central Avenue Residences
Located in the heart of Newton, Massachusetts, the Central Avenue Residences project is an example of a thoughtful, high-quality transformation of a historic 1900 structure that had fallen into disrepair. Our work on this project highlights our expertise in navigating the complexities of creating a space that is both beautiful and functional, ultimately transforming the existing structure into two elegant, modern residences.
The project involved a full gut renovation of both the interior and exterior, along with a new addition and an attached one-car garage. The added space and more efficient utilization of existing space added 1,700 square feet of living area to the home.
Working within the context of a substantial update to the energy code aimed at healthier buildings and the electrification of the region's building stock, we successfully met the challenge of incorporating new construction standards within the framework of a historic building. The entire project was built to the high standards of the most recent version of the energy code, which included energy modeling and certification. We utilized the highest efficiency equipment and modern building techniques.
This project demonstrates our ability to manage complex residential undertakings from initial concept through to final design, always with a focus on creating spaces that meet the unique needs and vision of our clients.
Before
HIGHLIGHTS & STATS
Project Size: Approx. 7,400 SF
2 Residential Units
Completion: 2025
COLLABORATORS
Client: SA Development
Structural: Davidson Engineering Associates, Inc.
Civil: Spruhan Engineering, P.C
Energy Consultant: Sustainable Energy Analytics
Landscape Architect: MDLA






