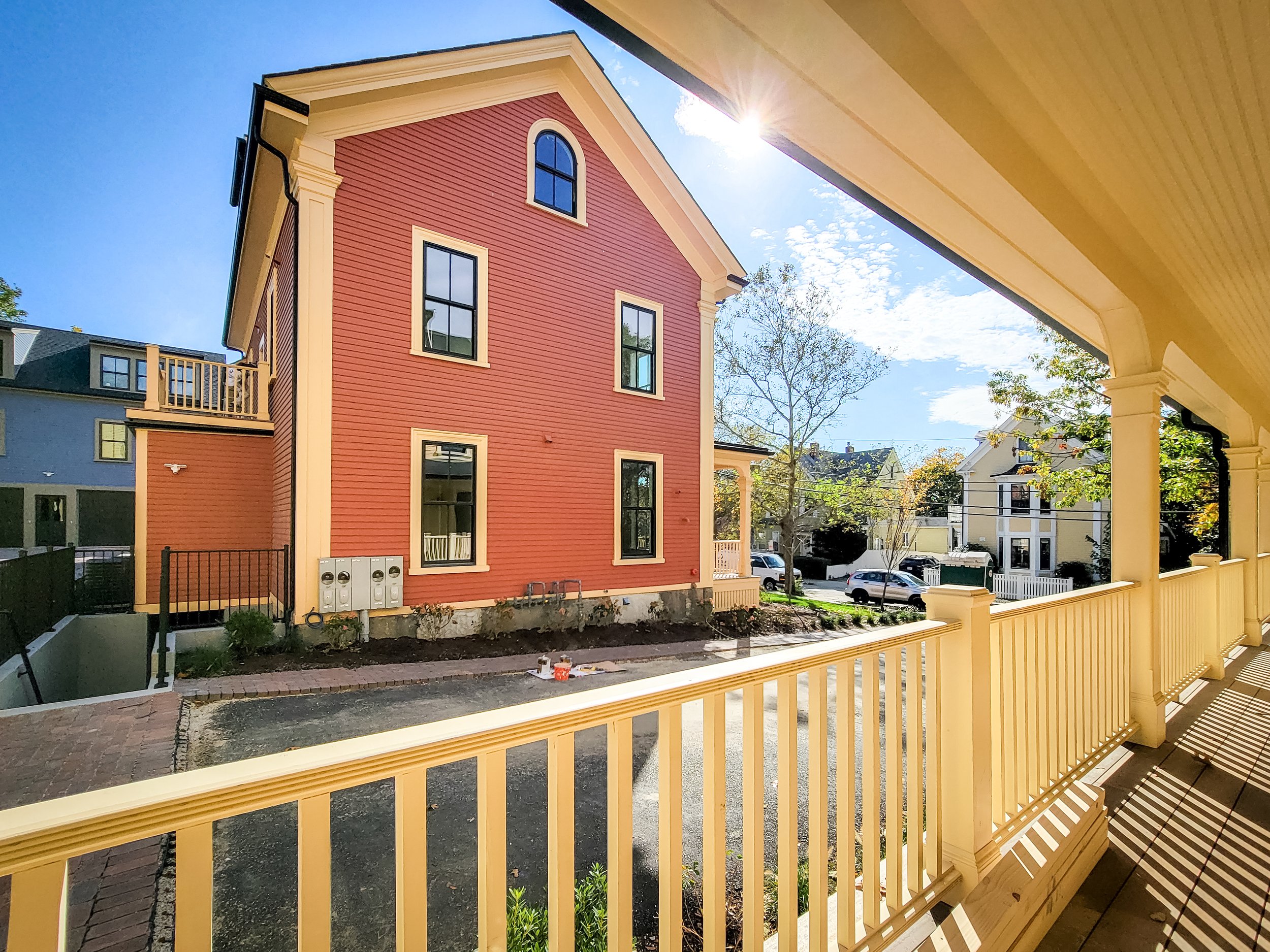
Somerville, Massachusetts
Aldersey Street Development
Historic Preservation Meets Modern Infill
Aldersey Street Development
The Aldersey Street Residences is a case study in complex urban infill development, transforming a highly sensitive and historically-contested site in Somerville's Prospect Hill neighborhood. This ambitious project followed a challenging process, including a nearly 20-year legal and zoning battle (under the previous Owner), which ultimately led to a court order mandating the project's approval and paving the way for the current Owner to successfully acquire and execute the vision.
The development successfully navigates this legacy by incorporating three structures on the site to create a total of 11 high-performance modern residences. The project’s centerpiece is the preservation and integration of 3 units in the original historic building (c. 1850), complemented by two new carefully designed buildings.
All three buildings contribute to the city’s need for housing while maintaining a commitment to modern quality. The new construction features modern high-performance systems and advanced construction methods, ensuring superior longevity and performance. The resolution of this long-standing land-use challenge is a testament to comprehensive planning and design expertise, resulting in a unique, desirable addition to the community that seamlessly integrates with the site’s history.
HIGHLIGHTS & STATS
Project Size: Approx. 20,000 SF
11 Residential Units
Completion: 2024
COLLABORATORS
Client: SMT Development
Landscape Architect: Michael D’Angelo Landscape Architecture, LLC
Structural Engineer: TLH Consulting, Inc.
MEP/FP Engineer: Zade Associates
Energy Consultant: A9 Green








